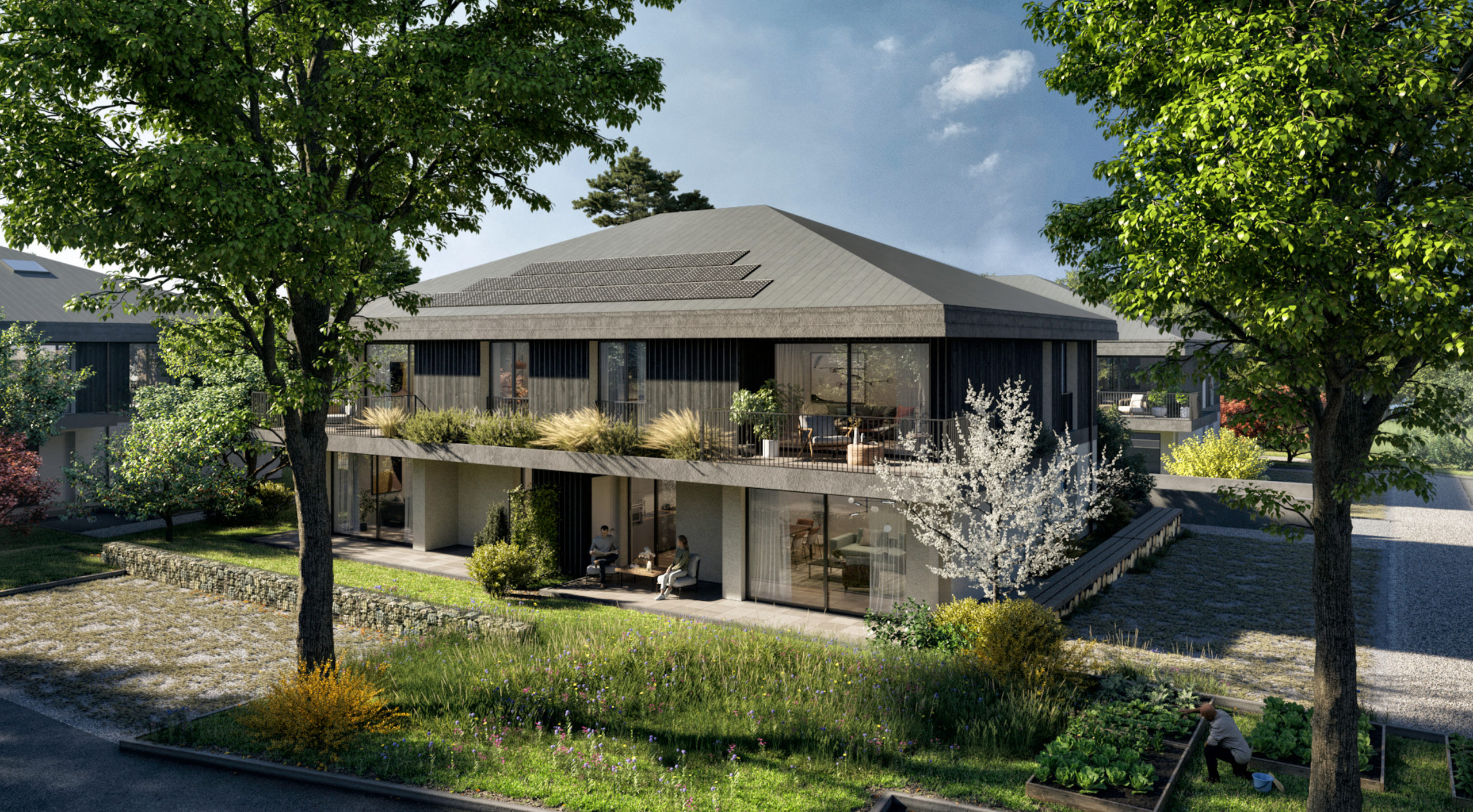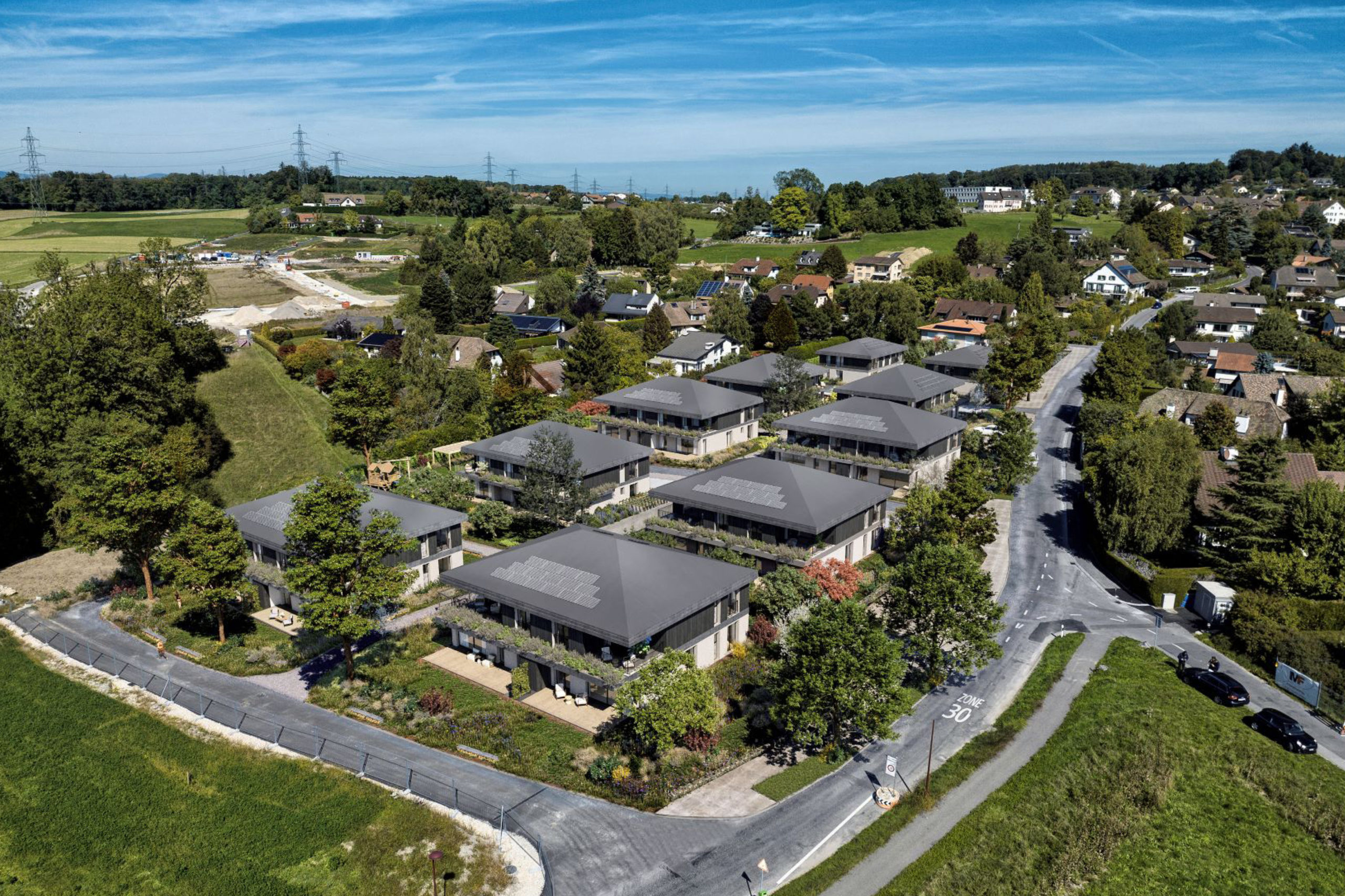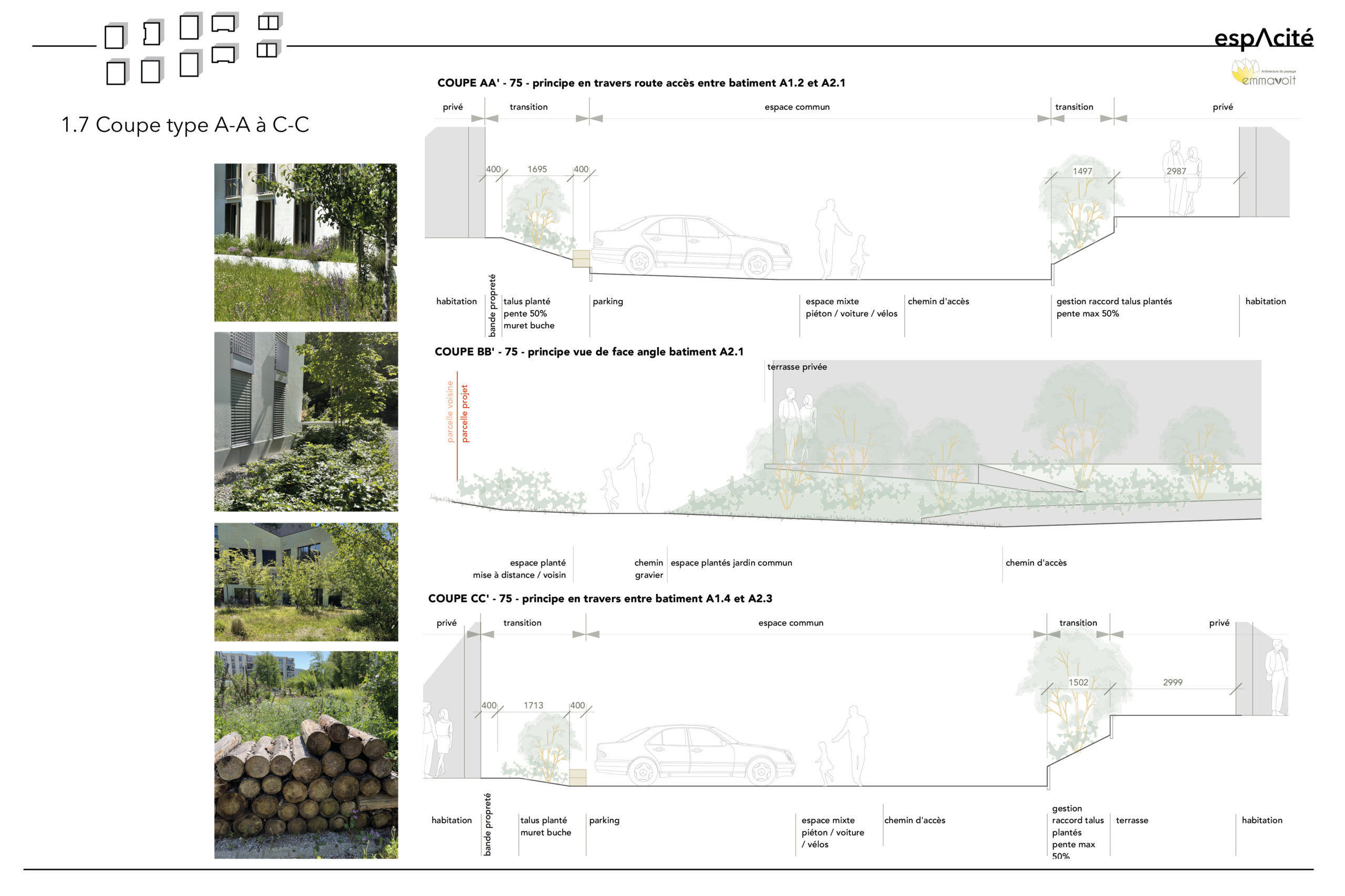Acre
Set between a meadow and an orchard, the project proposes to integrate the building into a rural landscape. Private spaces are reduced to terraces to highlight the generous common spaces around the vegetable gardens and orchards designed as meeting and exchange places on the scale of the neighbourhood.
Around them, a mixture of trees and shrubs are planted on mounds to intimidate the public.
COLLABORATION
DATE
LIEU





