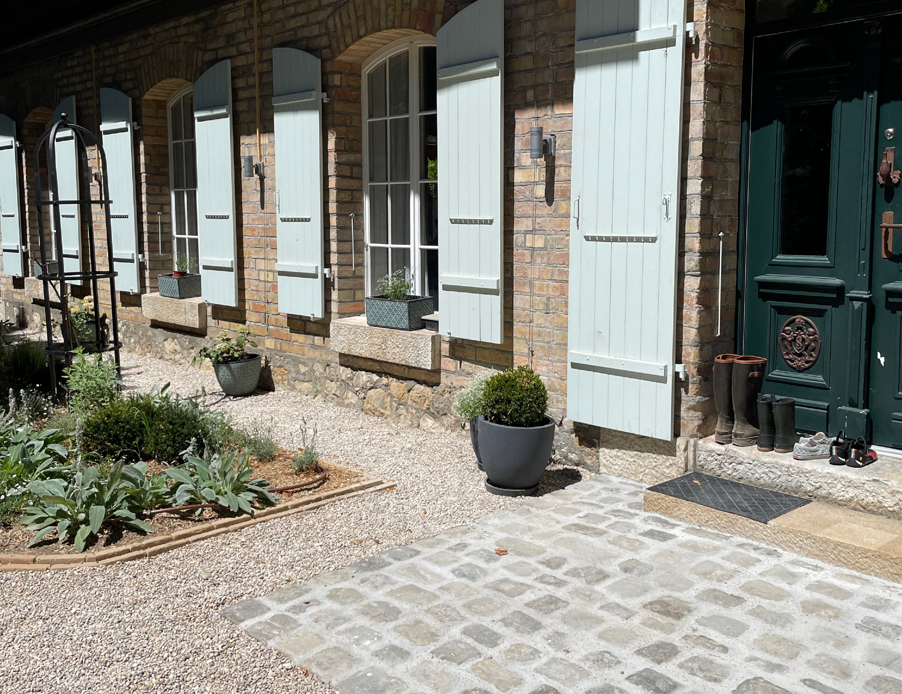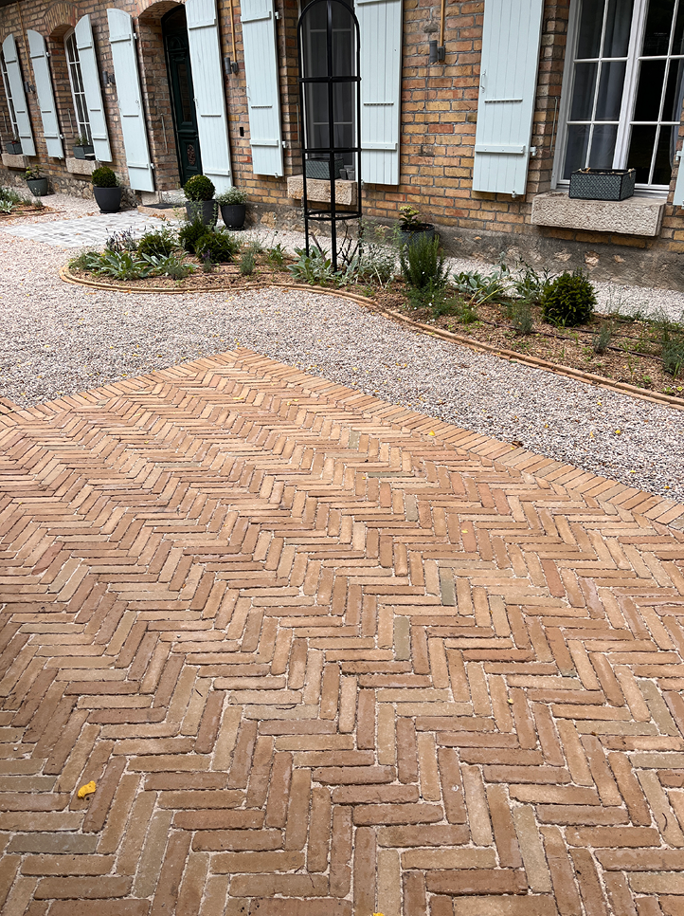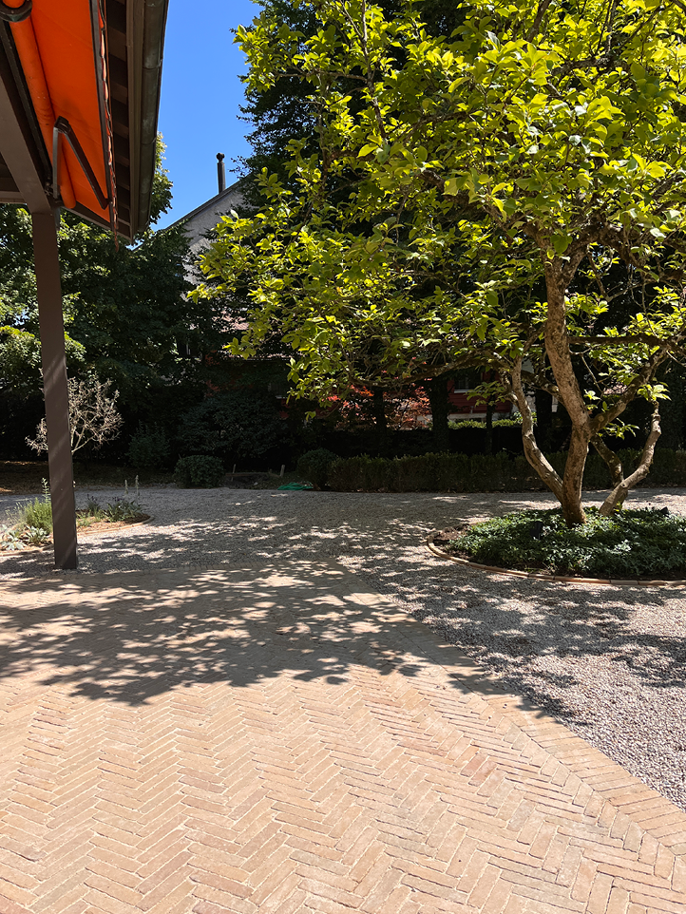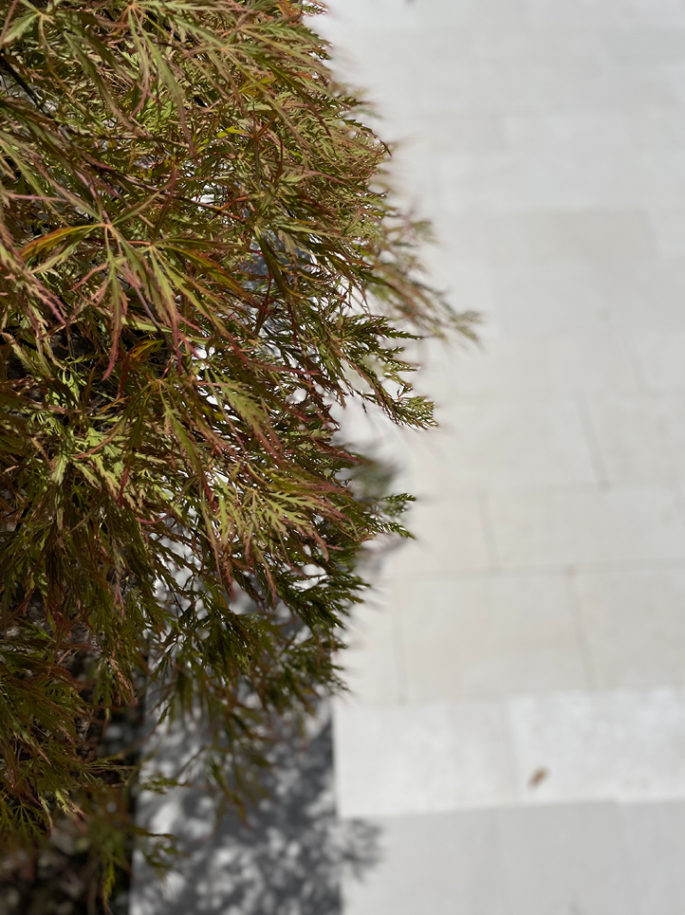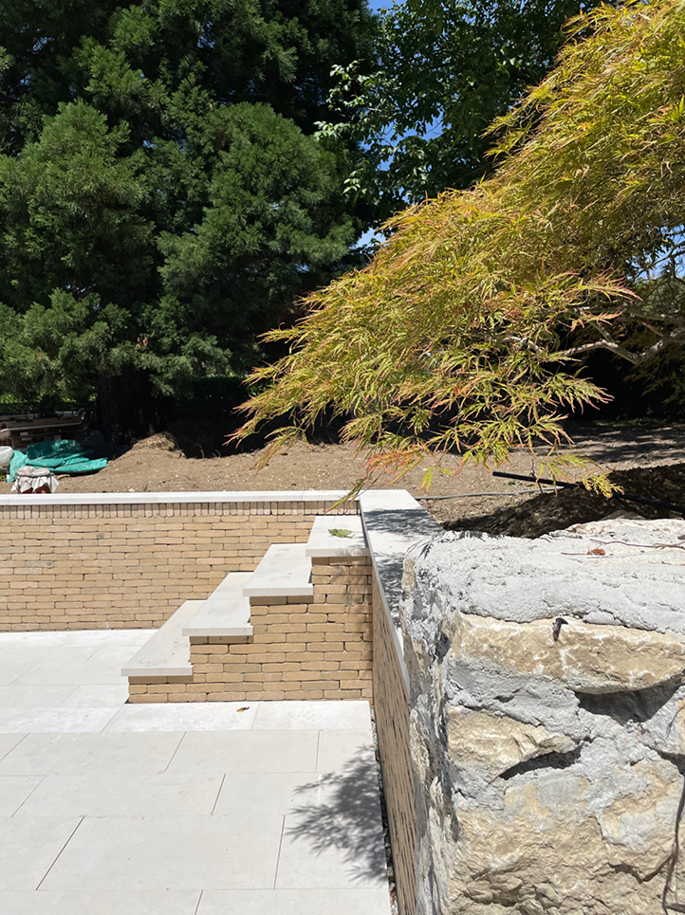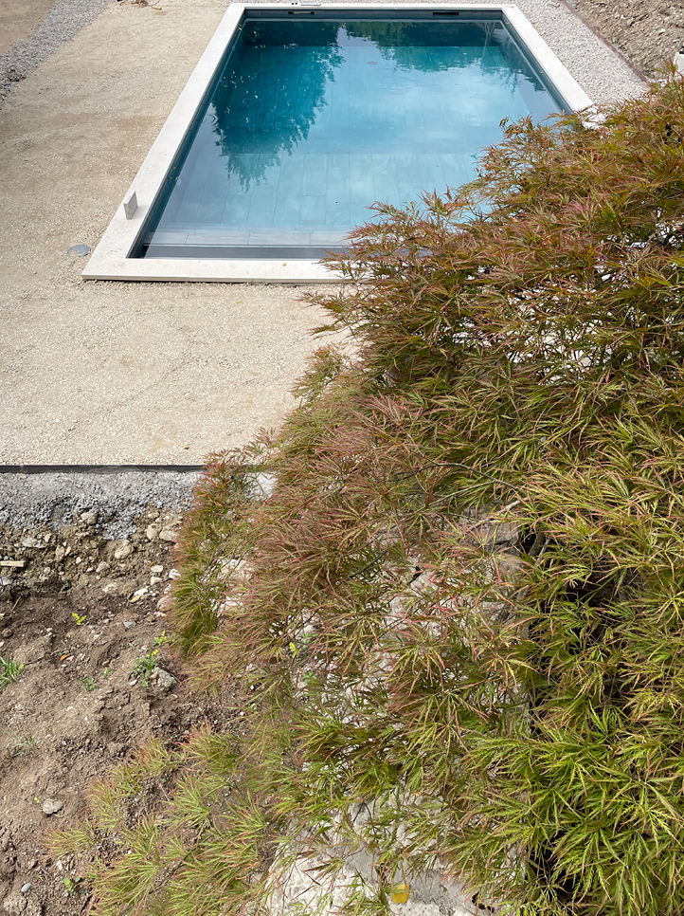Limelight
Built around a building with character, the project offers a series of spaces with complementary uses. To the north, the swimming pool is set in a natural stone terrace that welcomes family and friends. A brick carpet laid in a herringbone pattern delimits the dining area. To the east, around the existing pool, the secondary terrace is set in a largely wooded setting. The existing Magnolia tree has been restored and becomes the centrepiece. To the south, the garden remains freer, and provides an opportunity to watch the football match from a final terrace in brick rafters. All around the house, at the foot of the facade, a series of widely planted beds set the scene and unite the place. The association of perennials and shrubs, combined with a few rosebushes on obelisks, offers a plant dynamism that enlivens the fronts and the garden.
COLLABORATION
DATE
LIEU

